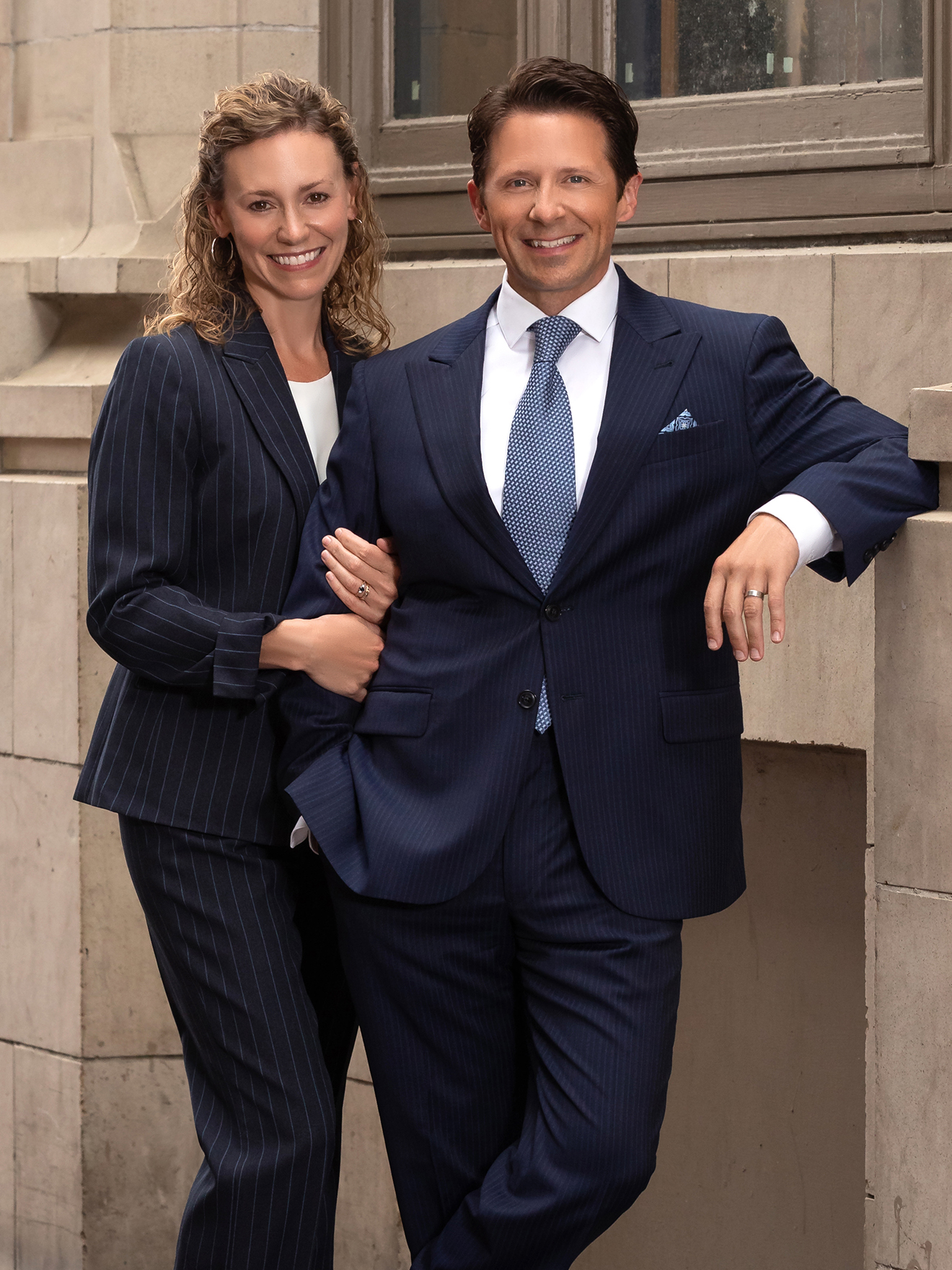MLS Public Remarks The Kent is one of many plans available on this homesite that can be built to your specifications. The Kent is a spacious floorplan with ample room for the family. This house contains a comfortable open concept space between the kitchen, family room, and harvest room. This plan also contains the traditional formal dining room, and also has a study, and a flex room, which can serve any client's needs. This home also contains a more modern touch with the laundry room on the second floor, attached to the master bedroom's walk-in-closet. This plan also has the choice for a unique in-law's suite complete with full bath, walk in closet, and washer and dryer. This plan also has the option for an additional bedroom above the family room, and an option to extend the master bedroom's walk-in-close by removing the second staircase. All photos, renderings, and floor plans may show optional features and are used for marketing purposes only. Plans, specifications, and prices are subject to change without notice.
Maryann and Michael Ryan
Office Ann Arbor - South
500 E. Eisenhower Pkwy.
Ann Arbor, MI 48108
Unit # 12
Township Ann Arbor Twp
Directions West off of Pontiac Trail South of Dhu Varren Road
Fin Below Grd SqFt 0
Fin Non Exposed SqFt 0
Total Fin SqFt 3,970
No. of Bedrooms 4
Above Grade Finished SqFt 3,970
CDOM 222
Full Baths 3
Year Built 2024
Days on Market 248
Half Baths 1
Baths per level
| Full Baths |
Upper 0 |
Lower 0 |
| Half Baths |
Upper 0 |
Lower 222 |
ROOM DIMENSIONS
Bedroom2 2nd Floor
Bedroom3 2nd Floor
Bedroom4 2nd Floor
DiningRoom 1st Floor
FamilyRoom 1st Floor
Kitchen 1st Floor
Laundry 1st Floor
Association Fee $Monthly
Land Assessment $0
Improvements $0
Net Taxes $0
Acreage 0.54
Taxes $0
Tax Year 0
Builder Norfolk Homes
Summer Taxes $0
School District Ann Arbor
High School Skyline
Middle Clague
Elementary Logan
Winter Taxes $0
Zoning RES
Lower Level Square Footage 0
Waterview N
Waterfront N
For Lease/Rent N
Est. Total Acres 0.54
Source for Est. Total Acres
Lot Dimensions 115 x 204 x 115 x 204
WaterFrontage
0
Heating Forced Air, Natural Gas
Cooling Central Air
Water Well
Basement details Full
Basement N
Garage 3.0
Sewer Septic System
Features Ceramic Floor, Guest Quarters, Humidifier, Wood Floor
Parking Desc Attached, Paved
Exterior Features Porch(es)
Garage Desc Attached, Paved
Home Style Colonial
Terms/Misc. Cash, Conventional, VA
Possession See Remarks
Exterior Materials Brick, Stone, Vinyl Siding
THE ACCURACY OF ALL INFORMATION, REGARDLESS OF SOURCE, IS NOT GUARANTEED OR WARRANTED. ALL INFORMATION SHOULD BE INDEPENDENTLY VERIFIED. Listings last updated: Sunday, May 19, 2024. Some properties that appear for sale on this web site may subsequently have been sold and may no longer be available. The data relating to real estate for sale on this web site appears in part from the IDX programs of our Multiple Listing Service. Real Estate listings held by brokerage firms other than Real Estate One include the name and address of the listing broker where available.
IDX information is provided exclusively for consumers personal, non-commercial use and may not be used for any purpose other than to identify prospective properties consumers may be interested in purchasing.
























