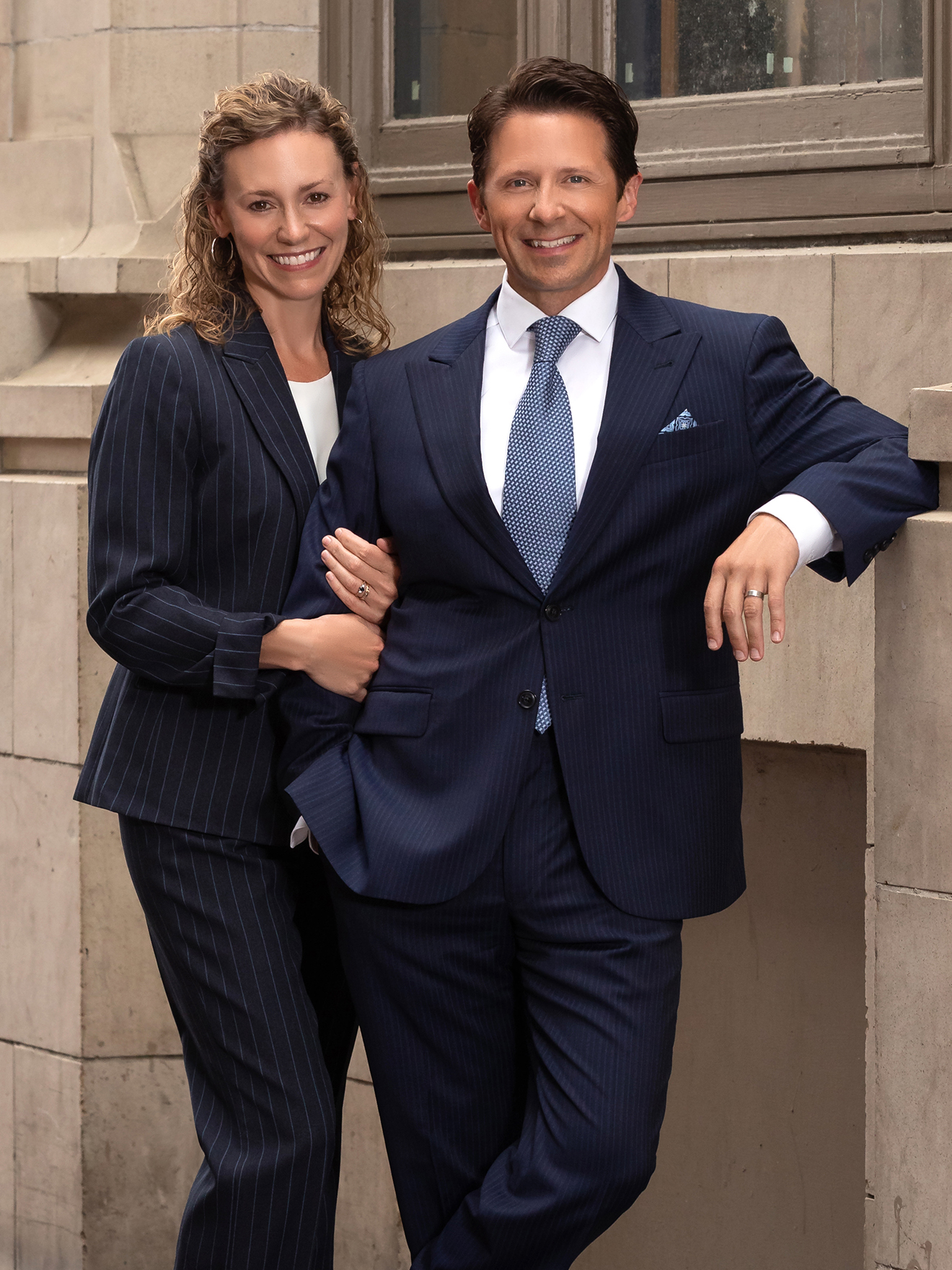MLS Public Remarks Welcome home to your new vision, create your dream home with Cranbrook Custom Homes in one of the most tranquil communities in Ann Arbor. Offering rolling hills, walkout basements and minutes to downtown Ann Arbor. Your availability to make your custom home fit your lifestyle is limitless with Cranbrook Custom Homes. You will meet first hand with an in house architect to design the home of your dreams that meets your personal or family needs. This home offers a large eat in kitchen with sweeping views of wyngate country club from multiple entertainment spaces. Imagine walking into your front door looking through a tall two story foyer with beautiful switchback staircase and overlook with wrought iron spindles and oversized picturesque windows. Lets make your dream home a reality with Cranbrook Custom Homes.
Maryann and Michael Ryan
Office Ann Arbor - South
500 E. Eisenhower Pkwy.
Ann Arbor, MI 48108
Township Scio Twp
Directions North West corner of W liberty and Loon Ln.
Fin Below Grd SqFt 0
Fin Non Exposed SqFt 2,113
Total Fin SqFt 4,428
No. of Bedrooms 4
Above Grade Finished SqFt 4,428
CDOM 269
Full Baths 3
Year Built 2024
Days on Market 269
Half Baths 1
Baths per level
| Full Baths |
Upper 0 |
Lower 0 |
| Half Baths |
Upper 0 |
Lower 135 |
ROOM DIMENSIONS
Bedroom2 14.00X12.00 2nd Floor
Bedroom3 14.00X14.00 2nd Floor
Bedroom4 18.00X12.00 2nd Floor
Bath2 0X0 2nd Floor
Bath3 0X0 2nd Floor
Lavatory2 0X0 1st Floor
Dining 12.00X19.00 1st Floor
GreatRoom 22.00X19.00 1st Floor
Kitchen 14.00X19.00 1st Floor
Association Fee $1,000
Land Assessment $0
Improvements $1,609,900
Acreage 0.5
Taxes $0
Tax Year 0
Summer Taxes $0
School District Ann Arbor
Winter Taxes $0
Subdivision Scioview Washtenaw Co Condo Plan No 649 (scio Twp)
Lower Level Square Footage 0
Waterview N
Waterfront N
For Lease/Rent N
Est. Total Acres 0.5
Source for Est. Total Acres
Lot Dimensions 110x200
WaterFrontage
0
Heating Forced Air, Natural Gas
Cooling Central Air
Fireplace Gas, Great Room
Water Water at Street
Basement details Unfinished, Walkout Access
Basement Y
Garage 3.0
Architecture 2 Story
Sewer Sewer at Street
Garage Desc Attached, Side Entrance
Home Style Colonial
Fireplace Description Gas, Great Room
Appliances Dishwasher, Range Hood
Possession At Close
Exterior Materials Brick
THE ACCURACY OF ALL INFORMATION, REGARDLESS OF SOURCE, IS NOT GUARANTEED OR WARRANTED. ALL INFORMATION SHOULD BE INDEPENDENTLY VERIFIED. Listings last updated: Sunday, May 19, 2024. Some properties that appear for sale on this web site may subsequently have been sold and may no longer be available. The data relating to real estate for sale on this web site appears in part from the IDX programs of our Multiple Listing Service. Real Estate listings held by brokerage firms other than Real Estate One include the name and address of the listing broker where available.
IDX information is provided exclusively for consumers personal, non-commercial use and may not be used for any purpose other than to identify prospective properties consumers may be interested in purchasing.













