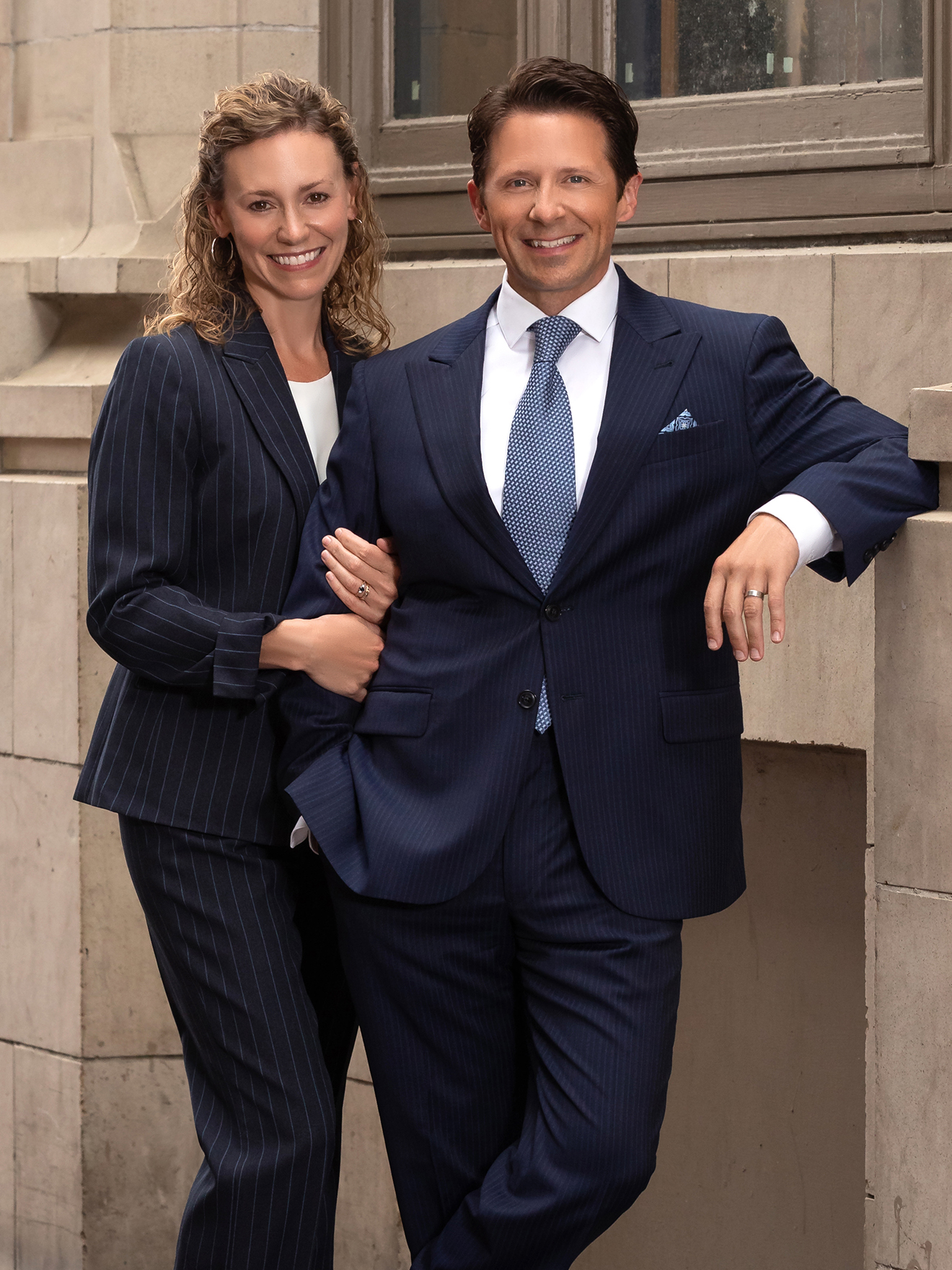MLS Public Remarks The Continental is a wonderfully flexible floor plan with five bedrooms, allowing space for families to grow or guests to visit. The main level features a formal foyer, dining room, open concept Kitchen/Café with Gathering Room and a beautiful Sunroom. The kitchen features a large island and connects to both the casual and formal dining areas. A walk-in pantry provides plenty of storage and the butler’s pantry is ideal for entertaining. There is a guest room in the lower level with access to the full bathroom ideal for guests or home office. Second floor offers a large loft space and second floor laundry room. Owner’s Suite is all about luxury with its own sitting area and spa like bathroom. Enjoy the peace of mind that comes from our Thoughtful Life Tested homes and our included limited Warranty. School age children will attend the highly rankled Saline School District. Convenient easy access to US 23 and I-94. Estimated move in October-January.
Maryann and Michael Ryan
Office Ann Arbor - South
500 E. Eisenhower Pkwy.
Ann Arbor, MI 48108
Township Saline
Directions Located off Maple Road a half mile South of Textile Road.
Fin Below Grd SqFt 0
Fin Non Exposed SqFt 1,000
Total Fin SqFt 3,128
No. of Bedrooms 5
Above Grade Finished SqFt 3,128
CDOM 89
Full Baths 3
Year Built 2024
Days on Market 34
Half Baths 0
Baths per level
| Full Baths |
Upper 0 |
Lower 0 |
| Half Baths |
Upper 0 |
Lower 89 |
ROOM DIMENSIONS
Bedroom2 12.00X11.00 2nd Floor
Bedroom3 12.00X11.00 2nd Floor
Bedroom4 15.00X12.00 2nd Floor
Bedroom5 10.00X11.00 1st Floor
Bath2 0X0 2nd Floor
Bath3 0X0 1st Floor
Dining 12.00X10.00 1st Floor
Family 18.00X15.00 1st Floor
Kitchen 13.00X15.00 1st Floor
Association Fee $800
Land Assessment $0
Improvements $622,990
Net Taxes $150
Acreage 0.0
Taxes $0
Tax Year 0
Summer Taxes $150
School District Saline
Winter Taxes $0
Lower Level Square Footage 0
Waterview N
Waterfront N
For Lease/Rent N
Est. Total Acres 0.0
Source for Est. Total Acres
Lot Dimensions 60x122
WaterFrontage
0
Heating Forced Air, Natural Gas
Cooling Central Air
Fireplace Family Room, Gas
Water Public (Municipal)
Basement details Unfinished
Basement Y
Garage 2.0
Architecture 2 Story
Sewer Public Sewer (Sewer-Sanitary)
Garage Desc Attached, Door Opener
Home Style Colonial
Fireplace Description Family Room, Gas
Possession See Remarks
Exterior Materials Brick, Stone, Vinyl
THE ACCURACY OF ALL INFORMATION, REGARDLESS OF SOURCE, IS NOT GUARANTEED OR WARRANTED. ALL INFORMATION SHOULD BE INDEPENDENTLY VERIFIED. Listings last updated: Sunday, May 19, 2024. Some properties that appear for sale on this web site may subsequently have been sold and may no longer be available. The data relating to real estate for sale on this web site appears in part from the IDX programs of our Multiple Listing Service. Real Estate listings held by brokerage firms other than Real Estate One include the name and address of the listing broker where available.
IDX information is provided exclusively for consumers personal, non-commercial use and may not be used for any purpose other than to identify prospective properties consumers may be interested in purchasing.











